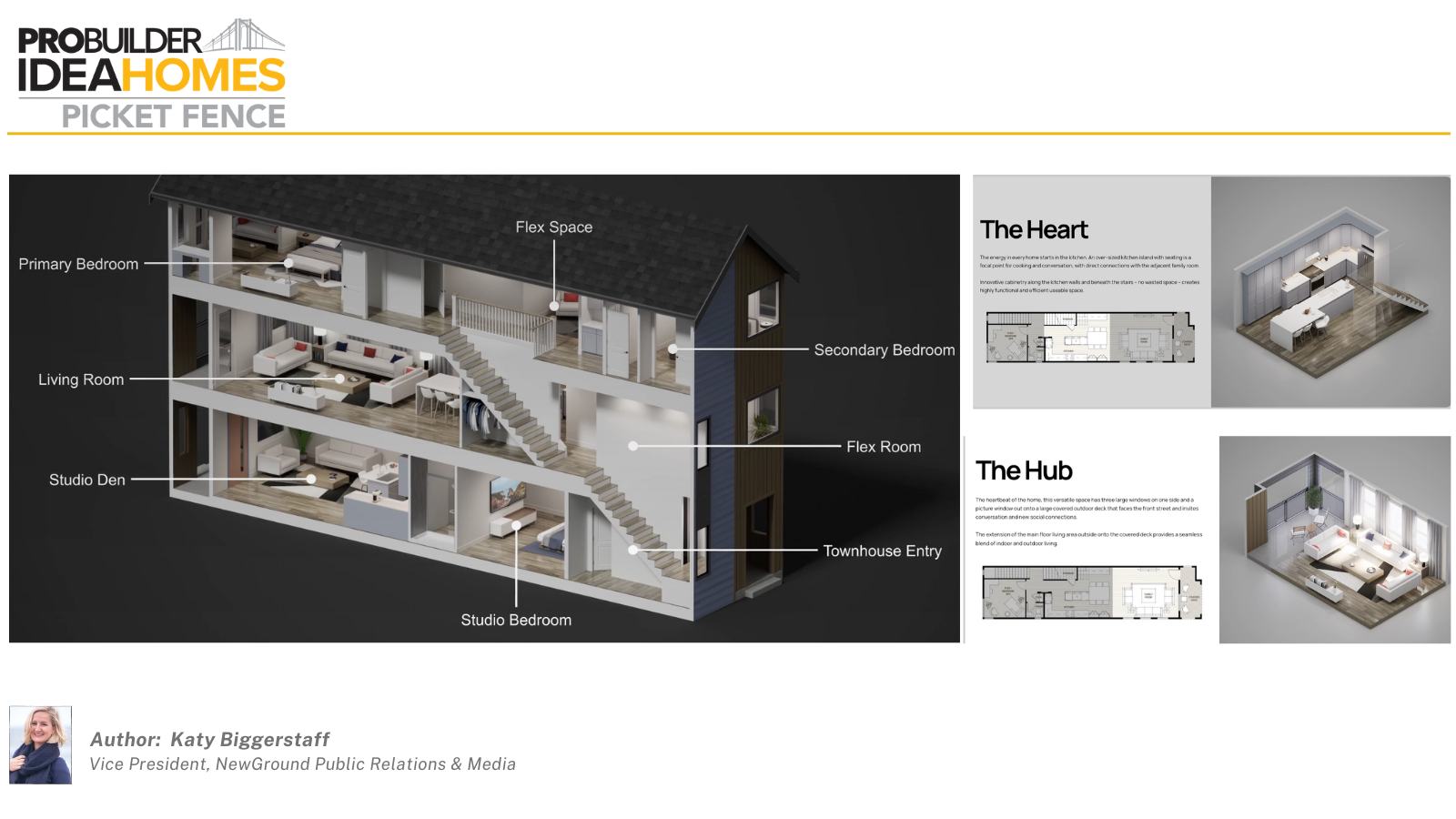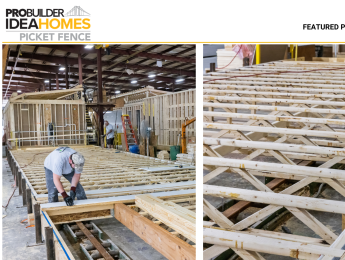Designed for Life: How The Picket Fence Meets Modern Demands

The Picket Fence Idea Home in Pittsburgh, Penn., comprised of a two-level townhome above a street-level accessory dwelling unit (ADU), presents an adaptable, forward-thinking housing solution that suits the lifestyle wants and needs of today’s homebuyers. Tailored to meet the needs of “Trail Blazers,” a contingent of the millennial cohort derived from insights from the America at Home Study, The Picket Fence nurtures social connectivity and personal well-being.
The result is an urban infill townhome that not only advances residential livability, but also strengthens the broader community by promoting safety, connection, and a sense of belonging.
UNDERSTANDING HUMAN-CENTRIC LIVABILITY
The America at Home Study, conducted in three waves between April 2020 and October 2022, revealed significant shifts in consumer behavior due to the pandemic. Wave 3 of the study revealed four lasting insights:
- Wellness as a Key Purchase Motivator: Among survey respondents, 43% indicated that wellness influences their decisions about housing sustainability, technology, and community attributes.
- Efficiency: Every inch matters after consumers grew accustomed to spending more time at home during the pandemic.
- Flexibility: Adaptable living spaces are increasingly a “must-have” as more people continue working from home and engaging in home-based activities such as exercising and cooking.
- Acceptance of Smaller Homes and Yards: More than 60% of homebuyers are willing to accept smaller homes and yards in the search for more attainable and wellness-focused housing solutions.
DESIGNING FOR THE CONSUMER
The Picket Fence embodies the philosophy of “spaces, not rooms” by maximizing functionality over traditional bed/bath counts. Catering to the most important desires of the Trail Blazers, this holistic approach to wellness is evident in every aspect of the design, including material choices and construction methods. Additionally, a staggering 94% of Trail Blazers associated the concept of home with safety, motivating the project team to contemplate the role of safety in the home’s design and the overall livability experience.
“During an intensive two-day design charrette, we advanced many of study’s key findings and never lost sight of the consumer as we crafted a home that feels fresh and solves some major industry-wide problems,” said Ryan White, director of design at Dahlin Architecture | Planning | Interiors. “Our commitment led to many game-changing decisions, from delivering two homes in the same building to drafting a floor plan with intentional elements like separate front and rear entrances and giving both units a front-facing family room to provide more eyes on the street for community interaction and safety.”
The design principles derived from the America at Home Study support the active and diverse lifestyle preferences of Trail Blazers. The family room, now seen by that contingent as the “heart of the home,” was identified as the most important space—a title typically bestowed upon the kitchen.
While family and friends gather, relax and entertain in the family room, the adjacent kitchen offers full-service cooking with social sight lines, flexible seating, and abundant storage. The design principles also informed the inclusion of flex spaces for work, exercise and other activities, as well as private outdoor spaces that can be used for relaxation and social enjoyment.
ACHIEVING ATTAINABILITY AND ADAPTABILITY
Designed to fit within the existing character of the neighborhood, The Picket Fence addresses “missing middle” (higher-density housing that is in scale with its neighborhood) by offering two residences on one site, thereby better enabling affordability, increasing the housing supply, and presenting more and different housing options.
Local zoning in this particular Pittsburgh neighborhood allows for two houses per lot. By taking advantage of that allowance, The Picket Fence provides more economic opportunities. In addition to creating a pathway to buy into to an established neighborhood close to services and amenities, the house also gives its residents more flexibility to move within the neighborhood as their lifestyle and financial circumstances change over time.
For instance, the owners can occupy one unit while renting out the second space, an income offset opportunity that simply doesn’t exist, or at best is extremely difficult to provide, in new and existing single family homes. Savvy economics are just the start when it comes to the benefits of this home. The spatial configurations of The Picket Fence are ideal for accommodating multi-generational living and all types of live/work options. With changing household sizes and an increasing number of young adults living with their parents, according to the Pew Research Center, this versatile and practical Idea Home shows potential to ease the housing crisis and boost livability standards nationwide.
In short, The Picket Fence aims to be a replicable blueprint for the next generation of attainable, wellness-oriented, urban infill homes.


