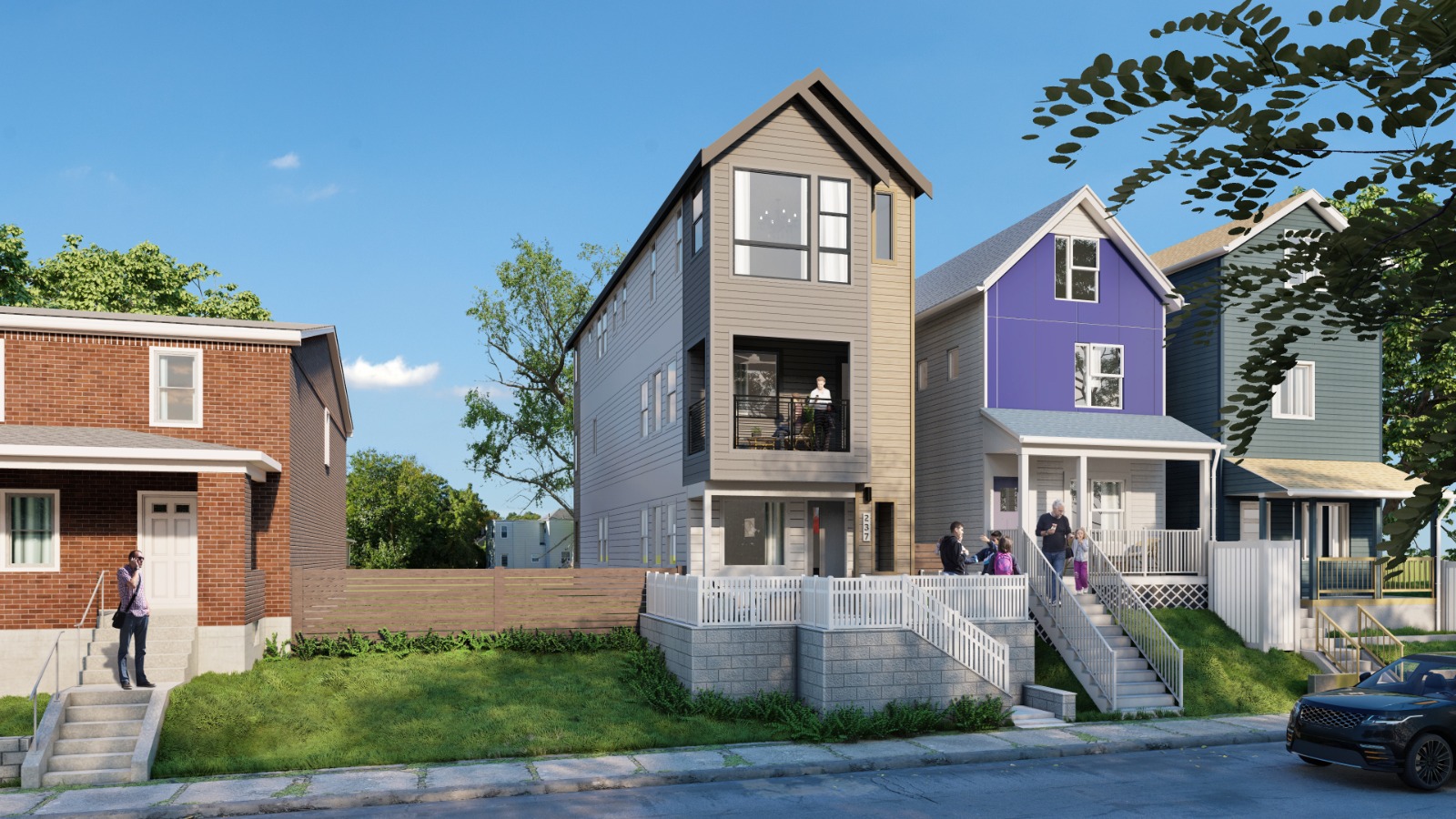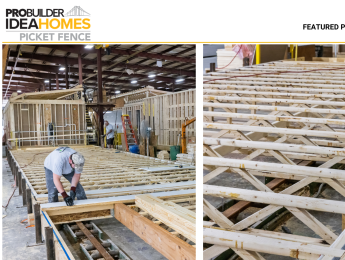Picket Fence at Home Study Concept Home

The Picket Fence in Pittsburgh, Pennsylvania is more than a home – it's a bold statement in the art and mechanics of how people want to live. Anticipated to be completed in early 2024, the modular factory-built concept home was born from the insights of the America at Home Study and is a collaborative effort by industry leaders who set out to redefine the standards of sustainability, constructability and livability in new home construction.
At its core, The Picket Fence is a three-story townhome + accessory dwelling unit (ADU). It features a ground floor 660-square-foot full studio ADU with a large entry porch off the front of the home and a 2,007-square-foot townhome above with three bedrooms, 2.5 bathrooms, a flex space, a private entry and porch off the rear of the home, and a large, covered deck facing the street. The Picket Fence was designed to advance the livability of urban infill townhomes and provide opportunities to enjoy private outdoor spaces more typical of conventional homes, metaphorically “a picket fence” Reflecting a deep understanding of the evolving consumer preferences post-COVID, the home emphasizes wellness, sustainable living, and social connectivity. The data-driven consumer-focused design and cutting-edge approach to construction are standout elements that individuate The Picket Fence from traditional stick-built home builds.
Utilizing volumetric modular construction, a powerful step toward sustainable, efficient, and high-quality living, The Picket Fence was built off-site at Structural Modular Innovations (SMI) and transported and assembled on an infill site in Pittsburgh, PA. This method is not only faster than traditional construction but also significantly reduces waste and carbon emissions. Three ambitious and trackable goals were developed for The Picket Fence: reduce the home's carbon footprint by 70% and construction waste by at least 90% compared to a standard site-built home, plus build a higher-performance home with healthier controlled indoor environments. In addition to including new systems and technologies developed in partnership with the United States Department of Energy (DOE), The Picket Fence also meets the DOE’s Zero Energy Ready (ZERH) standard.
The Picket Fence is a scalable template that can be adopted in any market as a responsive solution to America's housing crisis and environmental concerns. Its design, featuring two separate living units, caters to diverse lifestyles while maintaining aesthetic integrity. While it has intergenerational appeal, the home was specifically created to align with the preferences of millennials, a demographic that strongly desires affordable and energy-efficient homes to support their overall well-being. With two separate units offered in the same structure, The Picket Fence provides a range of livability options that align with a variety of diverse lifestyles.
The Picket Fence reflects a new era in homebuilding — one that demonstrates how collaboration can bring rapid transformation toward a healthier future. Built with a keen understanding of current consumer demands and fueled by an urgency to address environmental impacts and housing affordability, the project is a tangible blueprint for professionals in design, manufacturing and construction. The initiative invites the industry to not only adapt to changing times, but to lead the way in creating efficient, sustainable and desirable homes for the future.


