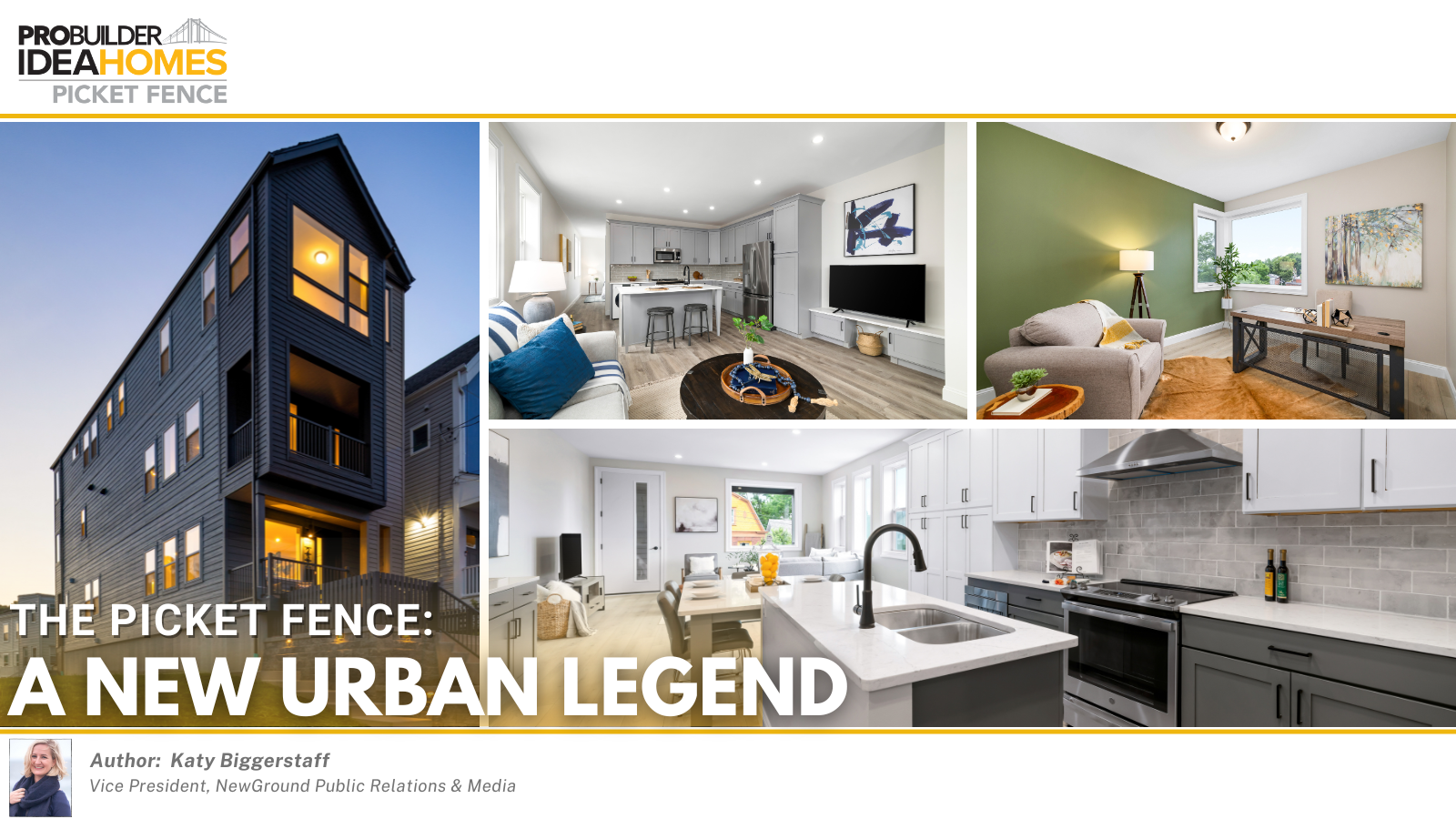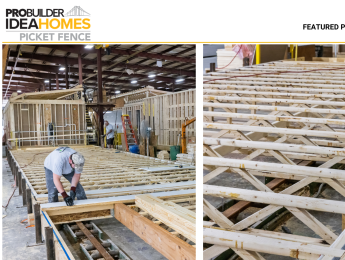The Picket Fence: A New Urban Legend (Feature Story)

When you imagine homes of the future, you might envision high-tech marvels with robot assistants and space for your flying car. In reality, they’ll likely be more sensible and responsive to changing lifestyle, financial, and social needs.
The Picket Fence Idea Home, located in a cozy neighborhood in Pittsburgh, sets that standard for the industry in its design development, construction coordination, and commitment to homebuyer preferences and environmental concerns.
A collaborative effort from the start, the home’s creation engaged a wide range of stakeholders, from consumer researchers and home designers to a housing innovation think tank and an off-site home building operation—all with a singular goal: “... to design a home that is future-proof; one that meets people where they are today while seamlessly adapting to their future needs,” says Ryan White, director of design at Dahlin Architecture | Planning | Interiors in Pleasanton, Calif., the project’s architect.
The result is a two-story detached townhouse consisting of a 2,007-square-foot unit over a single-level 660-square-foot full studio accessory dwelling unit (ADU).
But that’s just the tip of the iceberg. The Picket Fence Idea Home embodies extensive (and unique) consumer insights, as well as a commitment to occupant health and wellness, reducing carbon emissions, and improving indoor comfort through new but proven technologies, plus a production process that significantly cuts cycle time, materials waste, and labor—all geared toward creating a modern model for housing attainability and sustainability.
To read the full article and see photos of the finished home, click below!



