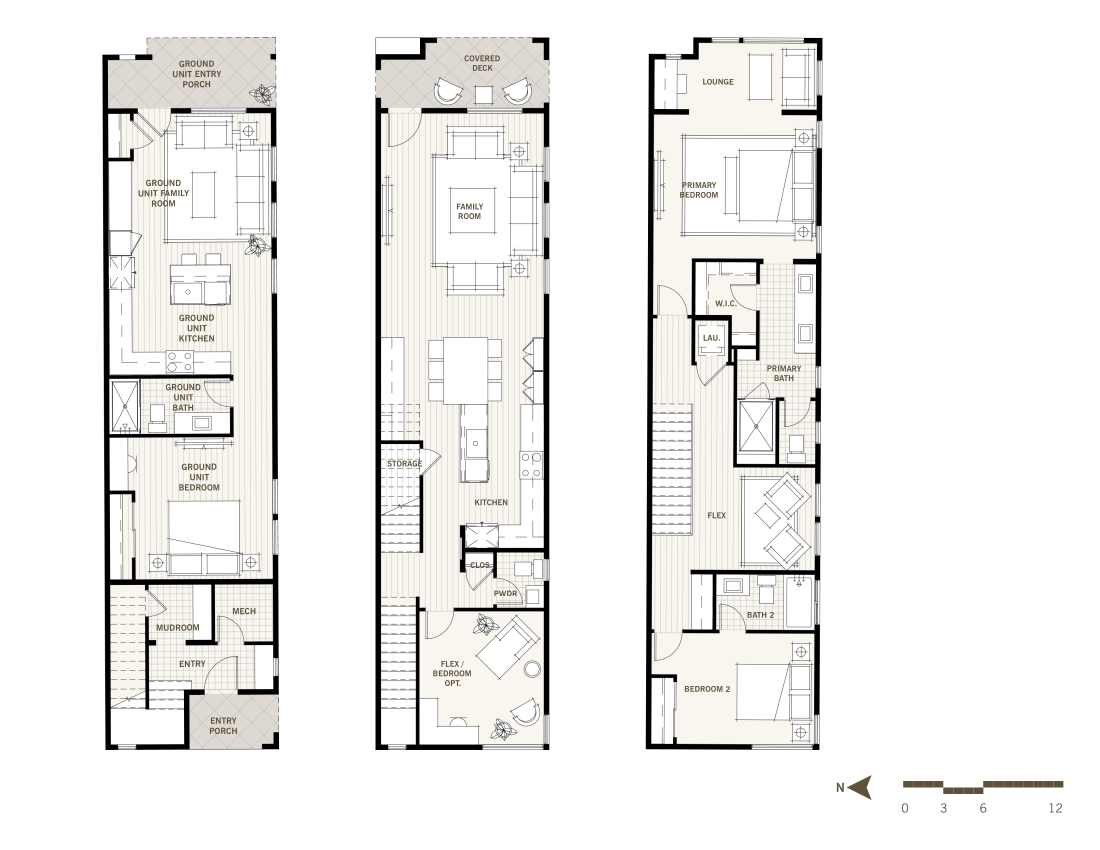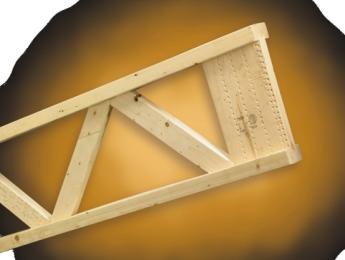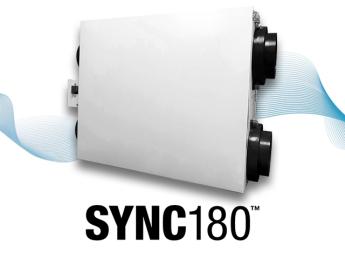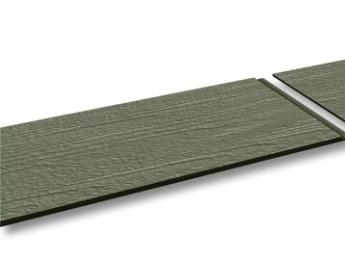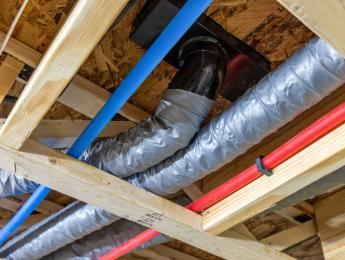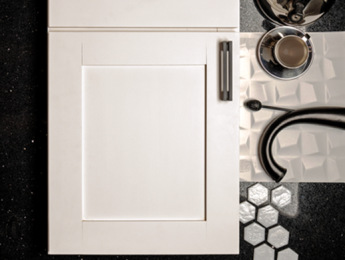Floor Plans
The Picket Fence presents a dynamic and efficient three-story floor plan tailored for the active millennial seeking a modern and sustainable living space. This new concept home was built using volumetric modular construction and includes two separate units: a 2,007-square-foot townhome and a 660-square-foot full studio accessory dwelling unit (ADU). The ground floor hosts the studio ADU, complete with its own entry porch, creating a welcoming arrival experience while promoting a sense of community engagement. Above, the main townhome unfolds with an entry porch off the rear of the home, three bedrooms, 2.5 bathrooms, and a flex space offering versatility for work, relaxation, or family activities. The heart of the home lies in its spacious family room and thoughtfully designed kitchen, both oriented toward the front and connected seamlessly to a covered deck that bathes the space in natural light. The primary bedroom, more than just a sleeping area, includes a multifunctional lounge space. The Picket Fence smartly allocates square footage where it counts, allowing for an attainable monthly cost and an efficient structure suitable for modular construction. The home’s layout prioritizes the financial health and personal wellness of its occupants while allowing for privacy, functionality and social interaction.
